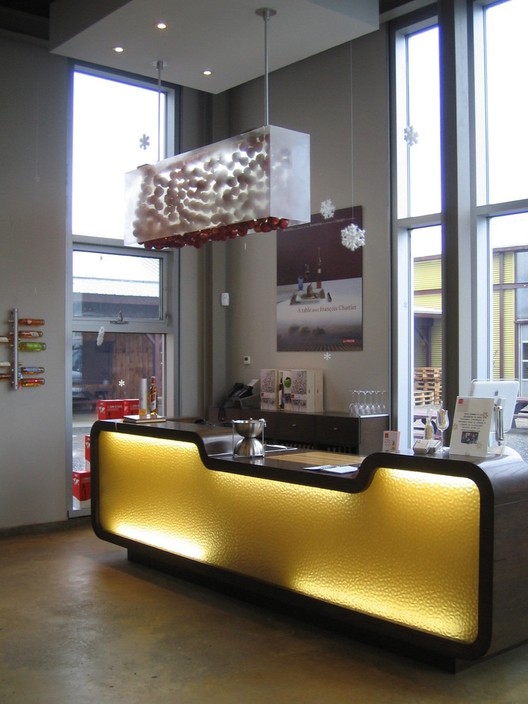
Text description provided by the architects. In 1994, François Pouliot, then a movie producer, acquired the orchard in Hemmingford, in the Montérégie region, and contributed to the creation of the very first ice ciders. In 1998, he and Stéphanie Beaudoin, at the time a visual artist, founded La Face Cachée de la Pomme, an cidery that quickly put forward its innovative vision of terroir and found international acclaim for its top-quality ice cider.

In 2001, Pouliot and Beaudoin wanted to expand and renovate the ancestral house and their small cidery situated in the orchard; they contacted Giovanni Diodati, architect with FGMDA. From 2001 to 2009, as the company constantly grew and new facilities were needed both for production and for hosting visitors, the initial project for renovating and modernizing the residence became a three-phase holistic project in which architecture, landscape architecture, interior design, and graphic design were considered jointly to make Neige, LFCP’s innovative ice cider, a success.

With the years and the expansions, FGMDA designed all of the needed renovations and extensions to the ancestral house and the cidery, respecting the Scottish-inspired vernacular architecture and the industrial architecture of the farm facilities, merging them with a resolutely modern, contemporary architectural language. Inspired by farms in southern Italy, the architects designed the residences and farm facilities to create a unity that is both aesthetic and functional, in which each space can have multiple uses. For instance, the yard can be a dock for unloading merchandise or be transformed into a tasting area for visitors. Designed to preserve the privacy of the family living on the property, the grouping blends harmoniously into the landscape.

The design of the shop and the tasting areas, warehouses, and offices integrates the notions of fluid circulation and efficient operation. Using materials such as stone, recycled barn wood, and the facade’s untreated wood – a reference to the crates used to transport apples – FGMDA ensured unity of the whole respect for the architectural vocabulary, and highlighting of the existing structures.

In keeping with LFCP’s philosophy, sustainable development is part of the framework of the project, integral to both the facilities and the production processes. Particular attention was paid to the lighting; natural light was emphasized, even in the warehouses – an unusual practice that required raising employees’ awareness. Less costly, this passive lighting strategy is also beneficial for the quality of the workplace environment.





































